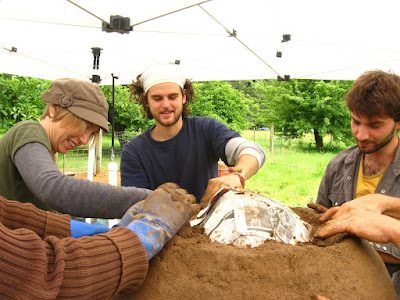Five Oaks Farm Oven
 Andre, Jeremy, Asher and Skylar Peven
Andre, Jeremy, Asher and Skylar Peven  First bake fire
First bake fire First pizza bites with Carol
First pizza bites with Carol Garden harvest
Garden harvest View from the garden
View from the garden Barry rolls out the dough with his sons
Barry rolls out the dough with his sons Oculus!
Oculus!* * * * *
Five Oaks Farm is a small family farm located on the Henry Wilhelm Estate that was built in 1865 and is a historic landmark. The farm is located just off the Oregon Trail and was originally 160 acres with a house, chicken coop, sheep barn, stable, and black smith. The original outhouse is still hidden in the blackberries. The apple orchard, walnut tree and grape vines continue to fruit like gifts from the pioneers who settled here over 150 years ago.
Carol and Barry knew at first sight that the wonderful and historic Victorian house with a homestead apple orchard, original barns and five towering oak trees was where they wanted to live, grow their pesto business and raise their four boys.
I lead a workshop on how to build a wood fired earthen oven, and designed an outdoor kitchen/gathering place near their vegetable garden. Thanks so much to all of the neighbors and friends that helped!Carol and Barry knew at first sight that the wonderful and historic Victorian house with a homestead apple orchard, original barns and five towering oak trees was where they wanted to live, grow their pesto business and raise their four boys.
* * * * *
Some photos of the process:
 Choosing the site
Choosing the site

 Building the base
Building the base Sifting clay
Sifting clay



































